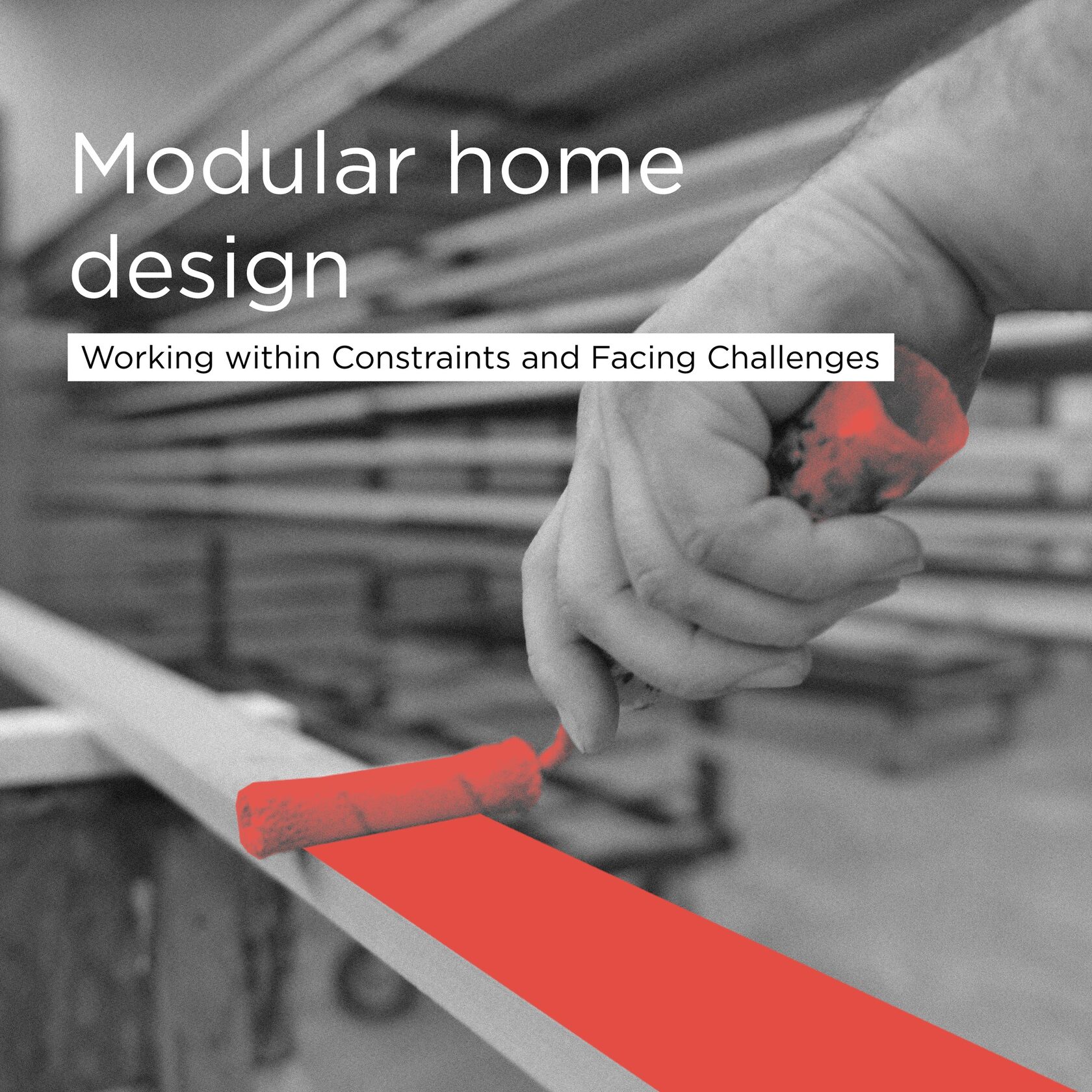I often receive requests to delve into the intricate details of modular home design and project development. While we won't be getting into the nitty-gritty today, let's explore the two primary types of project development:
I'll illuminate the second type of project development, using a wooden modular home in Latvia as an example.
Let's dissect the design process into stages:
4.Roof Configuration: For a flat roof, it's distributed proportionally among the module floor elements. If it's a pitched roof, you'll need to opt for one of the following approaches:
5.Utilities and Systems: Contemplate how systems within the modules connect—water, heating, ventilation.
Accurately assessing the project's complexity is of paramount importance.
- Creating a Unique Project from Scratch = Unbounded Creative Freedom
- Modifying or Adapting an Existing Design = Working within Constraints and Facing Challenges
I'll illuminate the second type of project development, using a wooden modular home in Latvia as an example.
Let's dissect the design process into stages:
- Dimensional Assessment: Start by opening the blueprints and visualizing the number of modules and their sizes. In essence, you're breaking the building down into several "blocks." It's crucial to calculate the external dimensions of the modules and ascertain their transport feasibility to the construction site.
- Checking Openings: This concerns the count of openings (windows and doors) at module junctions (!). For instance, if you find a large window on one side and a door on the opposite side at an intended connection point, the project necessitates adjustments. Proper positioning of stairwell openings is equally vital. They should not align with module connections unless you're working with CLT panel modules.
- Planning Additional Spaces: I'm referring to "appendages" that simply don't fit within the dimensions of the modular structure. You can address this issue in two ways:
- Crafting additional non-standard-sized modules and separately calculating their logistics (which may increase costs).
- Manufacturing this section of the building using prefab elements and assembling it at the construction site (involving additional on-site work).
4.Roof Configuration: For a flat roof, it's distributed proportionally among the module floor elements. If it's a pitched roof, you'll need to opt for one of the following approaches:
- Fabricating insulated module floor elements and assembling the cold roof separately on-site.
- Insulating the roof, insulating the floor elements, and creating additional space.
5.Utilities and Systems: Contemplate how systems within the modules connect—water, heating, ventilation.
Accurately assessing the project's complexity is of paramount importance.
