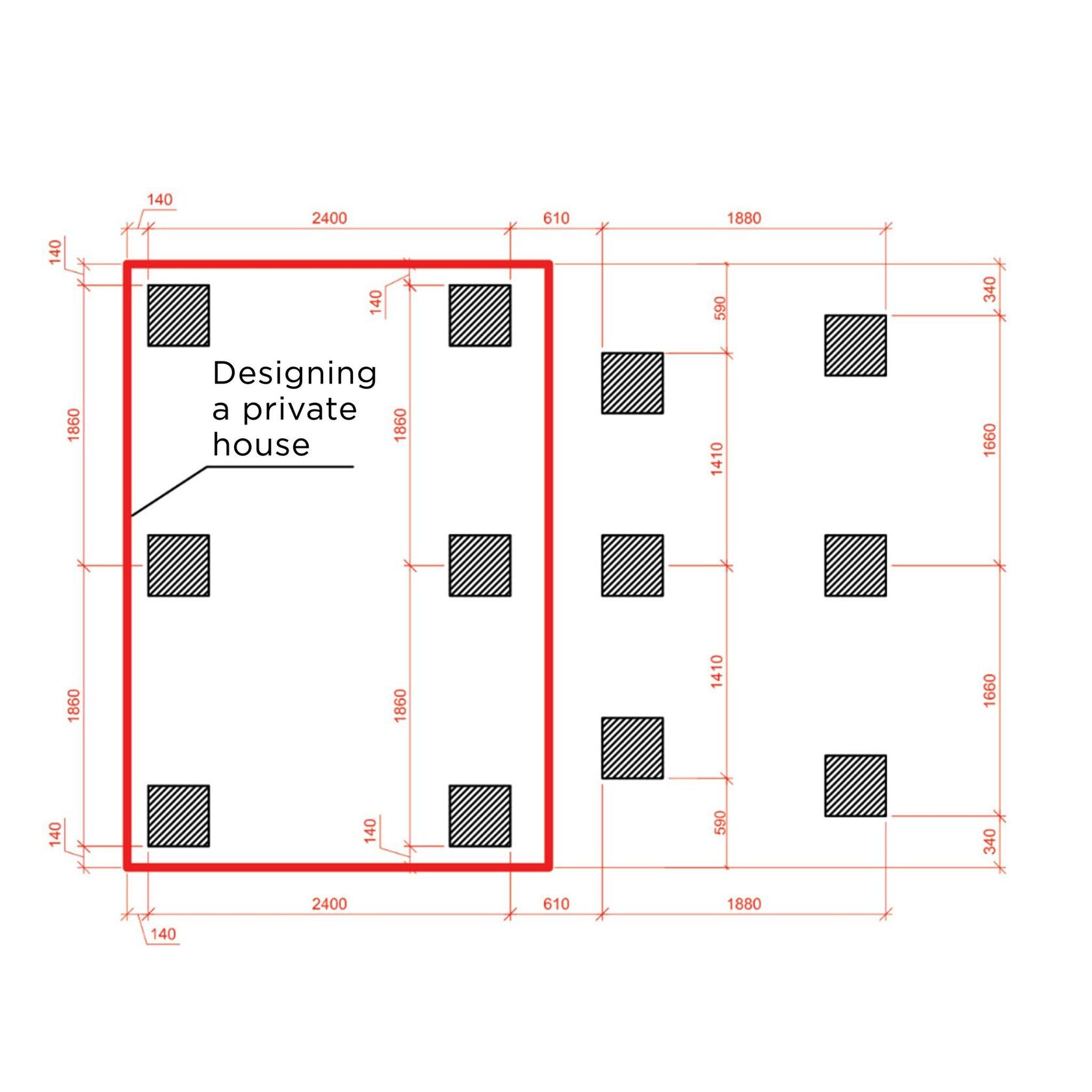The inception of a modular home project often involves a plethora of captivating ideas, individual client preferences, and creative visions. However, it's paramount to shift the focus towards the fundamental aspects of the project: the optimal location of the house on the plot and the architectural layout. These considerations should take precedence over momentary whims.
While adjustments to the house's placement on the plot are possible, meticulous coordination of the layout and crafting the appropriate model for the modular building stands as the most intricate challenge when developing a modular home "from scratch."
In modular construction, the building is assembled using individual modules, resembling "cubes," equipped with load-bearing walls, windows, and doors. The strategic positioning of windows and doors is vital, considering load distribution and the subsequent necessary work post-assembly.
It's imperative to note that transportation dimensions impose restrictions. Hence, client preferences should be carefully considered, as unreasoned desires could lead to significant cost escalations, particularly concerning ceiling elements or openings within the modular structure.
In essence, the tasks at hand closely parallel the procedures involved in designing a conventional building. By meticulously coordinating layout and structural elements, a seamless transition from conception to realization can be achieved, ensuring a successful modular home project "from scratch."
While adjustments to the house's placement on the plot are possible, meticulous coordination of the layout and crafting the appropriate model for the modular building stands as the most intricate challenge when developing a modular home "from scratch."
In modular construction, the building is assembled using individual modules, resembling "cubes," equipped with load-bearing walls, windows, and doors. The strategic positioning of windows and doors is vital, considering load distribution and the subsequent necessary work post-assembly.
It's imperative to note that transportation dimensions impose restrictions. Hence, client preferences should be carefully considered, as unreasoned desires could lead to significant cost escalations, particularly concerning ceiling elements or openings within the modular structure.
In essence, the tasks at hand closely parallel the procedures involved in designing a conventional building. By meticulously coordinating layout and structural elements, a seamless transition from conception to realization can be achieved, ensuring a successful modular home project "from scratch."
